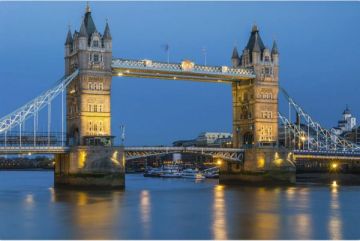The Norman invaders of England introduced their own style of building into their new island domain. Although elements of Romanesque style had been used in England before the Conquest (as in Edward the Confessor's Westminster Abbey), Norman Romanesque marked such a radical departure from the Anglo-Saxon traditions that it must be considered on its own.
Quick Facts
~ The Romanesque period in English architecture can be roughly dated to the years 1066-1180
~ The style is also known as "Norman"
The most obvious characteristic of the Norman Romanesque is its reliance on sheer bulk. Everything is larger, more solid, and carries with it an air of permanence very much at odds with earlier Saxon work. Cathedral and castle walls were as thick as 24 feet at the base.

|
|
A Norman pier
|
Although the piers which carry the weight of Romanesque buildings may be rounded, polygonal, or compound, they utilize mass to do their job. In part, the very simple style of Norman Romanesque may be attributed to the fact that the builders had to utilize untrained Saxon labour; labourers who had a tradition of building in wood, not stone.
Yet the mass of these early piers may be deceiving. Often the piers are simple brick or masonry shells, with a hollow interior filled with rubble. Essentially the Normans never used two stones when one would do.
Early Norman Romanesque builders used barrel vaulting almost exclusively. To visualize a barrel vault, imagine cutting a wooden barrel down the centre lengthwise. The simple rounded shape of the barrel vault helped distribute the weight of walls and roof. Unfortunately, the distance which could be spanned by barrel vaulting was not great.
Look For
~ Rounded arches
~ Barrel vaults
~ Chevron pattern decorations
~ Doors recessed in three orders
Windows were kept small, in part for defensive purposes, and in part to avoid weakening the walls. Buttresses were extremely simple, little more than a thickening of the outer walls in places.
Decorative elements were few in the 11th century; the most distinctive being the Norman chevron (zigzag) pattern, most frequently found on the recessed orders framing doors and windows. Other decoration also relies on simple geometric patterns. In the 12th century, you see more elaborate decoration appearing, such as four-pointed stars, lozenges, and scallop shapes.

|
|
Cross-section of a Romanesque pier
|
These decorative elements were carved in shallow relief; it is only as the 13th century nears that you see deeply cut carvings appear. Subject matter for carvings covered Biblical scenes, but also human, animal, and floral shapes. These carvings are most common on capitals.
The most definitive example of the Romanesque style in England may be seen at Durham Cathedral, where the Norman work is largely unaltered by later additions. At Durham also you can see the first attempts at ribbed vaulting which would later evolve into the full-blown Gothic style in the 13th century.
Major Romanesque buildings to visit in England:
Several major English cathedrals contain excellent examples of Romanesque architecture, though much is overshadowed by later Gothic work. Visit:
Canterbury Cathedral
Durham Cathedral
Ely Cathedral
Gloucester Cathedral
Rochester Cathedral
Southwell Minster
Of non-ecclesiastical work, the best surviving example of Romanesque architecture is probably the White Tower at the Tower of London. This stone keep at the core of the complex of buildings we know as the Tower of London was begun in 1078. In particular, the Chapel of St. John in the Tower shows in superb simplicity the rounded Romanesque arch.
Related:
Medieval art and architecture
Saxon architecture
article © David Ross and Britain Express
Illustrations are based on those in the wonderful volume 'The Observer's Book of British Architecture', by John Penoyre & Michael Ryan, London, 1951



