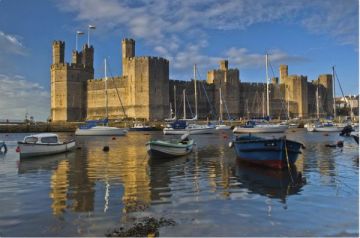
The walls were begun at the same time as the castle, in 1283, and completed by 1286. The towers were constructed first, then sections of wall built to join the towers. The towers are regularly spaced at about 46-metre intervals, a precision seldom seen in Britain since the Roman period. The walls are 1.68 metres thick, and nine metres high, with the towers rising to 15 metres.
The wall construction is fascinating; the outer face is smooth, but the inner face is built to a clever defensive design; the towers are open to the interior of the town, and joined to the wall walk by removable wooden bridges.
The lack of a continuous interior walkway meant that if one tower was captured, the bridging could be removed by the defenders, thus isolating the captured tower. The towers project from the wall to form firing angles to each side, meaning that no matter where attackers came from, they would be exposed to arrow fire from the town's defenders.

The defences were further strengthened by a ditch outside the wall on the north and west sides. The walls are joined to the castle by very narrow wall sections so that any attackers who gained the wall walk could not proceed towards the castle.
The walls were part of Edward's plan to create an English presence in Wales. Most of his Welsh castles were surrounded by town walls, but none have survived so completely as here at Conwy (Denbigh being an exception).



You can walk a section of the north wall by climbing Tower Five or the Upper Gate. The entire extent of the wall can be followed, following the exterior except for a short section of the south-west corner, where you have to go through Upper Gate and follow the interior to Mill Gate.
The historical importance of the walls was recognised by the UNESCO, who named them a World Heritage Site, along with other UK treasures such as Hadrian's Wall and Stonehenge.
 We've 'tagged' this attraction information to help you find related historic attractions and learn more about major time periods mentioned.
We've 'tagged' this attraction information to help you find related historic attractions and learn more about major time periods mentioned.




