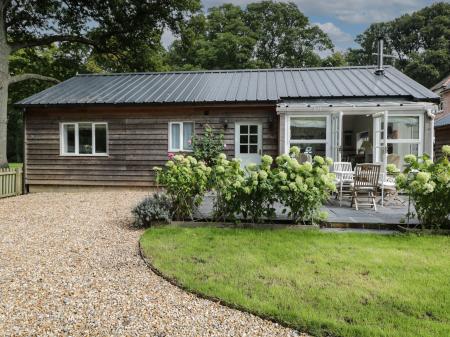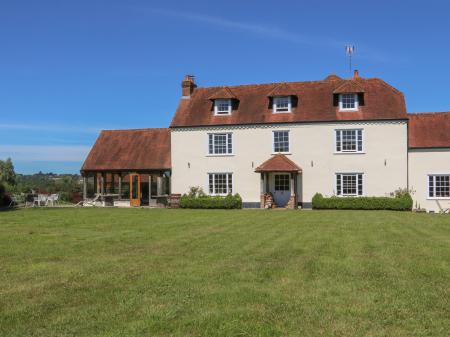
The church probably dates to the late Norman period, around AD 1190, but few traces of this early medieval origin remains, apart from a narrow lancet window and some medieval floor tiles at the east end of the building. The 17th-century church probably consisted of a rectangular single-cell structure with transepts and a western bellcote.
There are fragmentary wall paintings, probably 18th century in date, and the interior is replete with memorials. Four 18th-century marble tablets are set on the walls. Among the memorials are several to the Soper, Hall, and Guidott familes, who were prominent in the area from the sixteenth to the eighteenth centuries.

The Guidott family had a side aisle in the original church, while the Halls built a private gallery.
Another of the wall memorials is to Thomas Baker of Farnham (d. 1791), an early collector of sheet music.
Perhaps the most interesting of the memorials is a floor tablet, incorporating a memorial brass to Katherine D'Abridgecourt (d. 1607). Katherine was the wife of Thomas D'Abridgecourt, a landowner and MP who had properties at Stratfield Saye, Moundsmere, and Horwood.
Beside the D'Abridgecourt brass is a partial brass to the Reverend John Waterman, who died in 1726. Waterman served as the rector of Preston Candover and Nutley churches for 56 years and followed in the footsteps of his father and uncle, who served in the same capacity before him.

Outside the church is a sundial incorporating a Norman base and capital, both installed upside-down!
The chancel is constructed of flint dressed with stone and uses bricks for the quoins. The only exception is the west wall, built of rubble when the rest of the church was torn down in 1884. In the north wall is a late 12th-century lancet window. There are also 17th-century altar rails and a pair of painted boards on the west wall bearing the Ten Commandments.
In the south wall are a blocked priest's door from the same period and a later Perpendicular window. The east end has a simple single-light lancet window and a simple wooden bellcote is set over the western gable.
In the churchyard is the grave of Sumner Wilson, vicar of Preston Candover from 1862-1917. It was Wilson who was responsible for building the new church.

Visiting
The church is no longer used for regular worship and is in the care of the Churches Conservation Trust, who keep it open most days. That said, it can be difficult to spot the church path off Church Lane. We we visited in early summer we found that foliage had grown up and obscured the start of the path so badly that we didn't know it was there. We drove to the end of Church Lane before realising that we'd missed it and had to backtrack.
Here's how to make sure you find the church: turn off the B3046, following the brown Churches Conservation Trust sign. Immediately after the junction there is a private drive to a house and immediately past that there is a path on the left, set back into a hedge. This leads for thirty feet to the churchyard.
There is a sign, but if the foliage has grown up it is almost impossible to see. There is no obvious parking area, but we found it easy to pull off the road onto the verge.









 We've 'tagged' this attraction information to help you find related historic attractions and learn more about major time periods mentioned.
We've 'tagged' this attraction information to help you find related historic attractions and learn more about major time periods mentioned.




