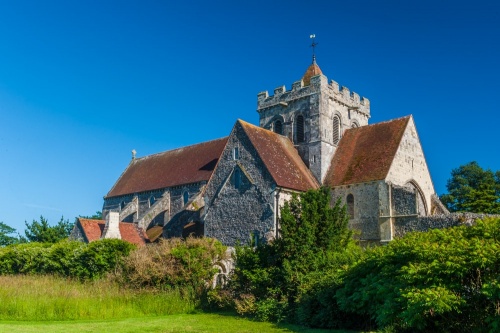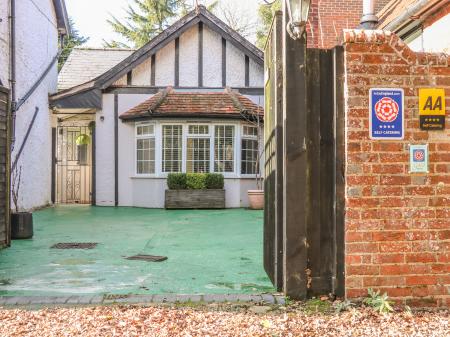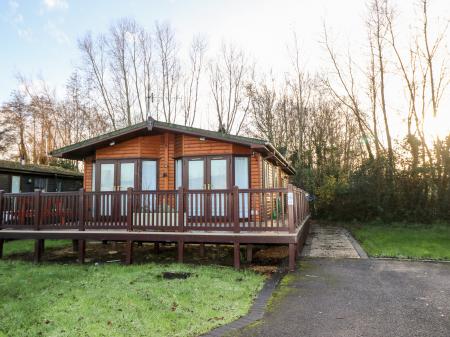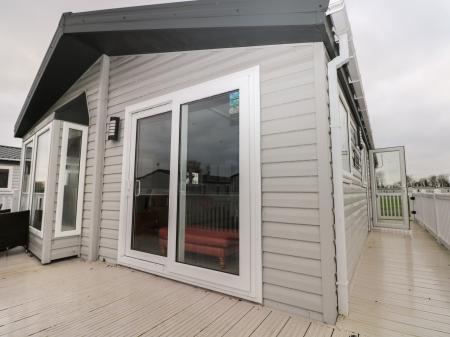
History
There was a church here at the time of the Domesday Book, which records a community of secular canons at Boxgrove. That early church was destroyed to make way for the priory, established by the Benedictine monks of Lessay, in Normandy. When the priory was disbanded in the Reformation, part of the priory church lived on as the parish church.
Boxgrove Priory's roots go back to 1105, when Robert de Haye, a Norman knight, gave estates near Boxgrove to Lessay Abbey. To manage their English lands, the abbey sent three monks to Boxgrove in 1117.
The support of wealthy local landowners meant that it was able to grow quickly, and by the middle of the 13th century the priory supported 19 monks. In return for financial support, many of the local benefactors were buried within the priory precinct, and the monks said regular masses for their souls.
The church at Boxgrove served the monks, as a monastic church, and the local population, as a parish church. The two congregations were kept apart, with the local residents using the west end of the nave and the monks using the eastern end of the church.

The eastern end of the church was completed first, around 1120. This section was rebuilt in 1190 to provide for secondary altars used for commemorative masses, said daily for the souls of priory patrons.
The church was dedicated to the Blessed Virgin Mary and St Blaise. In 1235 the Bishop of Chichester granted the monks the right to hold a three-day annual fair, centred around the feast day of St Blaise (3 February).
The priory had strong links to the St John family, lords of Halnaker, just north of Boxgrove. One of the monks also served as the St John family chaplain.

Unruly Monks
Life did not always run smoothly for the monks of Boxgrove; a visitation found them to be quarrelsome, while in 1275 the Archbishop of Canterbury had to admonish the monks for allowing women into the monastic end of the church as well as remind them of their dietary restrictions. Eleven years later, the monks appealed to the pope when Lessay Abbey tried to appoint a prior rather than letting the monks elect their own, as was their right.
That right to elect their own prior saved the priory from royal sanctions in 1337. As an 'alien priory' (i.e. one owing allegiance to a foreign monastery), the crown levied a large fine and an annual fee that would have financially crippled the priory, but they were able to avoid the sanction because they held the right to elect their own prior, thus proving that they were at least partially independent of foreign influence.
As one of the so-called 'lesser monasteries', Boxgrove was dissolved by Henry VIII in 1537. at the time of its dissolution, Boxgrove was home to eight monks under a prior, a single novice, twenty-eight servants, and eight children. The children were very likely schoolboys being taught by the monks.
The priory buildings were given to Lord De La Warr, a descendant of the priory founder. The church nave was pulled down, leaving the monastic eastern end to serve as the parish church. The monastic ruins, including the impressive guest lodging, are in the care of English Heritage, while the remainder serves as Boxgrove's parish church.

The Priory Ruins
The first building you see is the ruined shell of the guesthouse. The roofless building is still impressive, standing two storeys high. Other obvious ruins include the north wall of the nave, parts of the chapter house, and a grassed field which once served as the cloister. Most of the surviving monastic buildings are built of a mix of stone rubble and flint.
The Priory Church
In a wooded copse beside the guesthouse, half hidden by tall trees and stone walls is what remains of the priory itself. It is an intriguing building from the exterior.
At first glance, it appears to be a simple medieval parish church, but then you see the places where the priory buildings were pulled down; straggling bits of walls and columns, stray arches and buttresses meant to support a much larger building. For what remains now is only a part of the original priory, which lives on now as the parish church of Boxgrove.
The Church Interior
The interior is a mix of Norman, medieval, late Tudor, and Victorian restoration. At the western end of the nave is a labyrinth picked out in coloured stone on the floor, a spiritual tool for worshippers. After the labyrinth, the first thing you notice is the height of the nave and the wonderful 16th-century painted roof, likely the work of Lambert Barnard of Chichester.

The ceiling was painted just before the Reformation at the behest of Thomas West, 9th Lord De La Warr, whose fabulous chantry stands on the south side of the chancel. The chantry is an extraordinary piece of Tudor architecture, with some of the finest 16th-century carving anywhere in Britain. The ceiling of the chantry is a quite stunning Tudor symphony of decorative vaulting and pendant bosses, embellished with Tudor symbols and the De La Warr arms.
In a curious twist, neither Lord De La Warr nor his wife, Elizabeth, are buried here; the Reformation intervened and the couple were buried at Broadwater. The chantry served as a family pew for the Gordon-Lennox family for many years. Masses are still said here every Monday morning to honour Sir Thomas and Lady De La Warr.
The Gothic Revival pulpit dates to the Victorian restoration and was designed by Sir George Gilbert Scott, who was, among other things, famous for designing the Albert Memorial in London.

In the south aisle is a beautifully-carved memorial to Admiral Philip Nelson-Ward, the great-grandson of Viscount Horatio Nelson. It shows an effigy of Nelson-Ward in dress uniform, one hand on his heart. The effigy is depicted lying on an admiral's barge. Nearby is a blocked medieval doorway that is thought to have led to an anchorite's cell.
Set into the south aisle wall is a richly-coloured stained glass window commemorating Pilot Officer William Meade Fiske III (d 1940). Fiske was an American aviator who was killed in action during the Battle of Britain.
At the eastern end of the south aisle is St John's Chapel. A brass cross set into the floor before the altar commemorates the Dowager Duchess of Derby. In front of the altar is a collection of medieval glazed tiles.

The font dates to the 15th century. It originally served the now-vanished parish end of the monastic church. The high altar consists of a stone table that was originally in the family chapel of Halnacker House. The ornate reredos behind it, however, was installed by Hilbert Scott in the Victorian restoration.
In the north transept is a memorial to Mary, the Dowager Countess of Derby. The countess is buried in St John's Chapel. She was responsible for the beautiful almshouses opposite the priory entrance drive on The Street. Also in the north transept is the superb memorial of the countess's father, Sir William Morley. The Morley family were the church patrons from the 16th century until Sir William's death in 1728.

The priory church and the monastic ruins together make Boxgrove Priory one of the most satisfying medieval sites in England. The stunning De La Warr chantry is reason in itself to visit Boxgrove, but that is only one of the historical treasures to view.
Boxgrove Priory was selected by Simon Jenkins as one of England's Thousand Best Churches, a testament to the wonderful architecture, sculpture, interior decoration, and history of this evocative church.
Getting There
Finding the Priory is not as easy as it sounds; though part of the site is in the care of English Heritage, there are no brown signs that you might expect for an English Heritage site. Instead, follow the white signs for 'Boxgrove and Priory'.
The priory is located to the east of The Street, the main village street. Approaching from the A27, you turn right and follow a curving gravel drive to a parking area looking out over an open field to the guesthouse ruins.









 We've 'tagged' this attraction information to help you find related historic attractions and learn more about major time periods mentioned.
We've 'tagged' this attraction information to help you find related historic attractions and learn more about major time periods mentioned.


