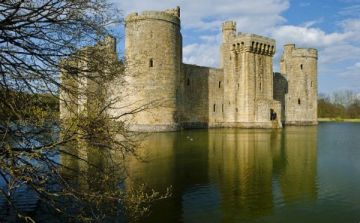
The village of Upper Dicker lies in a rural setting a few miles outside Hailsham. The major focus of village life is Bede's School, an independent boarding and day school founded in 1895, but there is another historic building worth attention from visitors; the intriguing little parish church of Holy Trinity, built in 1843 in Norman Revival style.
The church stands close to the Bede's School grounds and is used by the school for assemblies, school events, and worship throughout the week.

History
The land that the church stands on was given by Lady Amherst after a new parish of Upper Dicker was created by redrawing the existing parish boundaries of Chiddingly, Hellingly, and Arlington.
The architect for the new church was WJ Donthorn (incorrectly written in the church guide as Donathorne) of London and the total cost was £1,600. A signed copy of the architectural plan is held in the Lambeth Palace Library and can be viewed in their online collection.
William John Donthorn (1799-1859) was a prominent early-Victorian architect and was one of the founders of the Royal Institute of British Architects (RIBA). A student of Sir Jeffrey Wyatville, Donthorn is best known for designing country houses in Greek Revival style.
The church is constructed in a mix of Caen stone and flint brought from a quarry near Alfriston. A later addition is a timber-framed west porch, erected in the 1890s by the then-vicar, Rev GM Russell.

Reverend Owen Vidal
The first vicar of Upper Dicker was Reverend Owen Emeric Vidal, who later served as the first bishop of Sierra Leone and died at the age of just 35. A memorial to Rev Vidal is set upon the north wall of the nave. In rather florid verse it remembers Vidal in these words;
'To commemorate the virtues of one whose life adorned the doctrine of God his Saviour in all things: here for a few brief years: afterwards as an Apostle of the Gentiles, beneath the burning skies of Africa: A few sorrowing friends, rather as an expression of their own respect than as an adequate memorial of his worth -- since his best and truest record is on high -- erect this humble tablet.'
The vividly-coloured east window was installed in memory of seven men of Upper Dicker who died in World War One and shows Christ flanked by St Michael and St Martin.
In a glass case in the baptistry is a richly decorated Bible given by Mrs Bottomley, who is buried in the churchyard.

Dedication Board
On the wall is a painted board commemorating the consecration of Holy Trinity Church with these words;
'This church was erected in the year One Thousand Eight Hundred and Forty Three. It contains two hundred and eighty sittings and in consequence of a grant from the Incorporated Society for promoting the enlargement, building and repairing of churches and chapels, the two hundred and eighty sittings are hereby declared to be free and unappropriated for ever. Robert Belaney, BA, vicar. Thomas Pagden, Thomas Gosden, churchwardens.'
The Society for Promoting the Enlargement and Building of Churches and Chapels was founded in 1818 to help build and extend Anglican churches in England and Wales. It was incorporated by an Act of Parliament in 1828 and became The Incorporated Church Building Society (ICBS) later in the nineteenth century.
Holy Trinity is not blessed with an abundance of historical features as you might expect with an older medieval church, but it is interesting as an example of an early Victorian church created for an entirely new parish by one of England's leading architects of the age, while still harkening back to the medieval period in its architectural style.
The only item of historical importance within the church is a worn 1663 font, donated by the Archdeacon of Lewes, who claimed that it was designed by Sir Christopher Wren. The attribution to Wren seems unlikely, based on stylistic grounds, and the only evidence in support of such a claim are the crudely carved initials 'CW' on the bowl.

Getting There
Holy Trinity is located on Coldharbour Road, near the junction of the Michaelham and Camberlot roads. There is no dedicated parking area that we could see, but it was easy to find parking along the road. The church was open when we visited and, to the best of our knowledge, is regularly open to visitors.
About Upper Dicker, Holy Trinity
Address: Coldharbour Road,
Upper Dicker,
East Sussex,
England, BN27 3YJ
Attraction Type: Historic Church
Location: On Coldharbour Road, in the heart of the village. No dedicated parking, but it is easy to park along the roadd.
Website: Upper Dicker, Holy Trinity
Location
map
OS: TQ551098
Photo Credit: David Ross and Britain Express
HERITAGE
 We've 'tagged' this attraction information to help you find related historic attractions and learn more about major time periods mentioned.
We've 'tagged' this attraction information to help you find related historic attractions and learn more about major time periods mentioned.
Find other attractions tagged with:
NEARBY HISTORIC ATTRACTIONS
Heritage Rated from 1- 5 (low to exceptional) on historic interest
Michelham Priory - 0.4 miles (Abbey) ![]()
Polegate Windmill - 4 miles (Historic Building) ![]()
Charleston - 4.1 miles (Historic House) ![]()
Alfriston, St Andrew's Church - 4.6 miles (Historic Church) ![]()
Alfriston Clergy House - 4.7 miles (Historic Building) ![]()
Long Burgh Barrow - 4.7 miles (Prehistoric Site) ![]()
Firle Place - 5.2 miles (Historic House) ![]()
Newhaven Fort - 5.2 miles (Historic Building) ![]()
Nearest Holiday Cottages to Upper Dicker, Holy Trinity:
More self catering near Upper Dicker, Holy Trinity










