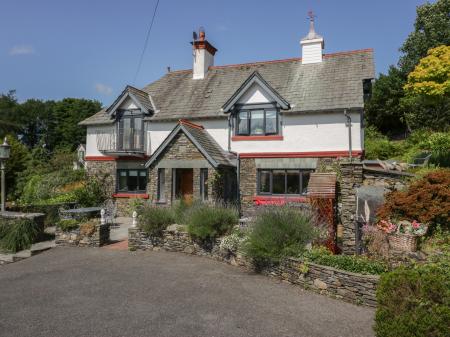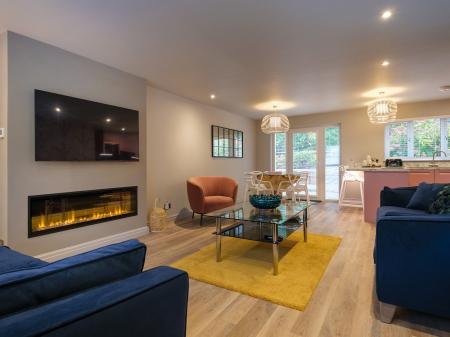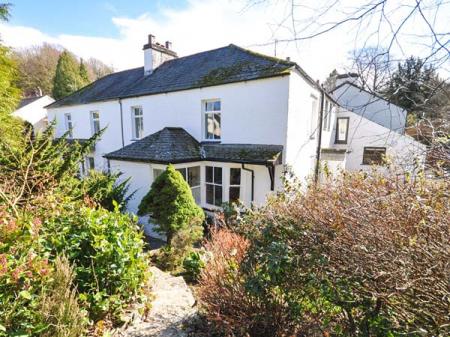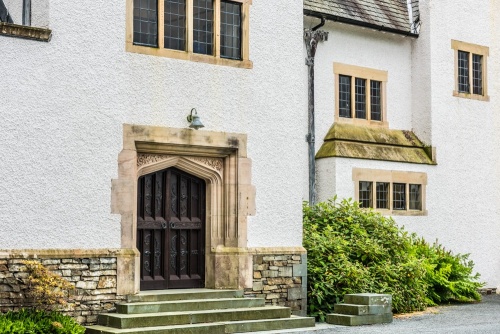
In 1898 a successful brewer from Manchester named Sir Edward Holt called in Baillie Scott to design a holiday home for himself and his family, overlooking the lake. Sir Edward had made a fortune with the Holt Brewery and wanted a house where he, his wife Lady Elizabeth Holt, and their 5 children could enjoy sailing on Lake Windermere and playing tennis. Blackwell is thus a second home, a bolt-hole from Manchester, a place to unwind and relax.
The style is very much in the William Morris mode; a Lake District manor of projecting gables, rounded chimneys, and mullioned windows.
The interior is based around a great hall, in typical medieval fashion, overlooked by a minstrel's gallery. Baillie Scott designed around the idea of a warm hearth, with fireplaces acting as a focal point to create a sense of home and family. He used natural light to flood the interiors with light, creating a sense of space. The most important rooms faced south to gather that light.
Baillie Scot wanted the interiors to flow, with a holistic sense of colour and design. To that end, he designed everything, down to the most minute detail, including individual tiles, stained glass panels, mosaic floors, wrought iron fittings, rugs, clocks, and musical instruments. He wanted to avoid at all costs simply selecting pre-made items from a manufacturer's catalogue.

The interiors are an absolutely fascinating mix of Art Nouveau fittings acting as a display space for the Holt collection of 17th and 17th century period furniture.
In places, this creates an odd sense of bare rooms, which seem scarcely furnished at all, and somewhat arid. The fittings are simplicity itself, but beautifully crafted, and offer a very interesting glimpse into the Arts and Crafts mindset. One of the most unusual features is a Manxman piano, which looks like a hidden cupboard.
To my eye, the most interesting chamber is The White Drawing Room, with a frieze representing a forest scene and flowers. Even the fireplace fittings are shaped like living plants, and above the fireplace is a stained glass window with birds peering out from more foliage. The effect is staggering, and unlike any other English house I've ever visited. But, then, Blackwell is very much unlike any other house!
Two floors are open to visitors. On the ground floor is a reception area with a ticket desk and shop, leading to a cafe. From the shop, you enter the main section of the house, where a hallway leads to the main hall with its minstrel's gallery.
One side of the hall gives access to the dining room, while on the other side stairs lead up to the gallery. Beyond the hall is the White Drawing Room, and also on the ground floor is the tiled entrance vestibule.

On the first floor is the master bedroom and dressing room, an exhibition gallery and Arts and Crafts Story display area, both formed from family bedrooms, and the Yellow Bedroom. Another small bedroom has been transformed into a schoolroom, showing how the Holt family children were educated.
What was the Arts and Crafts Movement?
In the late Victorian period a new philosophy of art and design emerged, prompted by the influence of designer William Morris and the author and critic John Ruskin. The Arts and Craft Movement believed in the value of traditional, hand-made crafts, in response to the proliferation of mass-produced items in the late 19th century.
Architects following the Arts and Crafts principles used locally-sourced materials, and local craftsmen wherever possible. They used organic, natural shapes, colours, textures and patterns and created buildings that were in harmony with their natural surroundings.

John Ruskin, who lived not far from Blackwell at Brantwood, near Coniston, encouraged people to have nothing in their houses that wasn't either useful or beautiful (preferably both at once).
Blackwell is utterly fascinating. It is well worth a visit if you have any interest in the Arts and Crafts movement, for the interiors are truly unlike anything else in the Lake District.








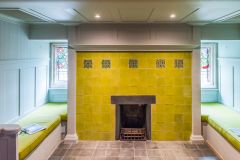



 We've 'tagged' this attraction information to help you find related historic attractions and learn more about major time periods mentioned.
We've 'tagged' this attraction information to help you find related historic attractions and learn more about major time periods mentioned.